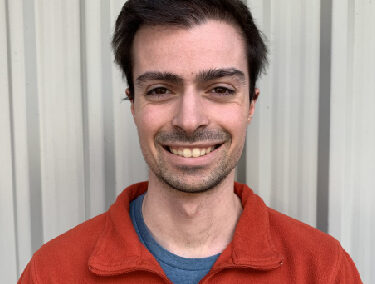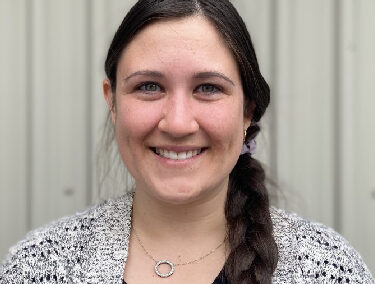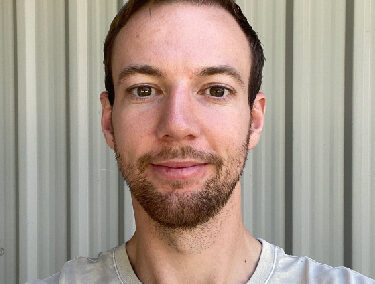EXPLORE OUR
PROJECTS

YEARS OF COMBINED EXPERIENCE
ABOUT US
Innovative. Economical. Practical.
Twin Peaks Engineering Ltd. is a locally owned and operated Consulting Structural Engineering firm located in Whistler, BC, Canada.
We provide services for residential, light commercial and industrial projects specialising in timber design, mass timber, steel and reinforced concrete structures, structural condition assessments and detailed structural analysis.
OUR SERVICES
We specialize in
TIMBER DESIGN
Our extensive experience in designing light and heavy timber structures, including mass timber, allows us to remain on the leading edge of innovation and project delivery.
STEEL AND REINFORCED CONCRETE STRUCTURE
Combining steel and reinforced concrete for seamless integration within our designs allows us to facilitate the architects, and ultimately the client’s intent and dream.
STRUCTURAL CONDITION ASSESSMENTS
Structural condition assessment forms a core component of our services, providing a valuable insight to the conditions, life and future courses of action for both preventative maintenance and also cost visibility studies.
PRE-FABRICATION
Twin Peaks Engineering has been leading the way in design and analysis of pre-fabricated structures. Partnering with local pre-fabrication companies, we have been able to facilitate the delivery of pre-fabricated structures, providing high-level energy, efficient buildings whilst achieving time and cost savings during construction.
FEATURED PROJECTS
Our Highlights
Please contact us for more information on our featured projects and for details on how we achieve project success and help delivere our clients aspirations.


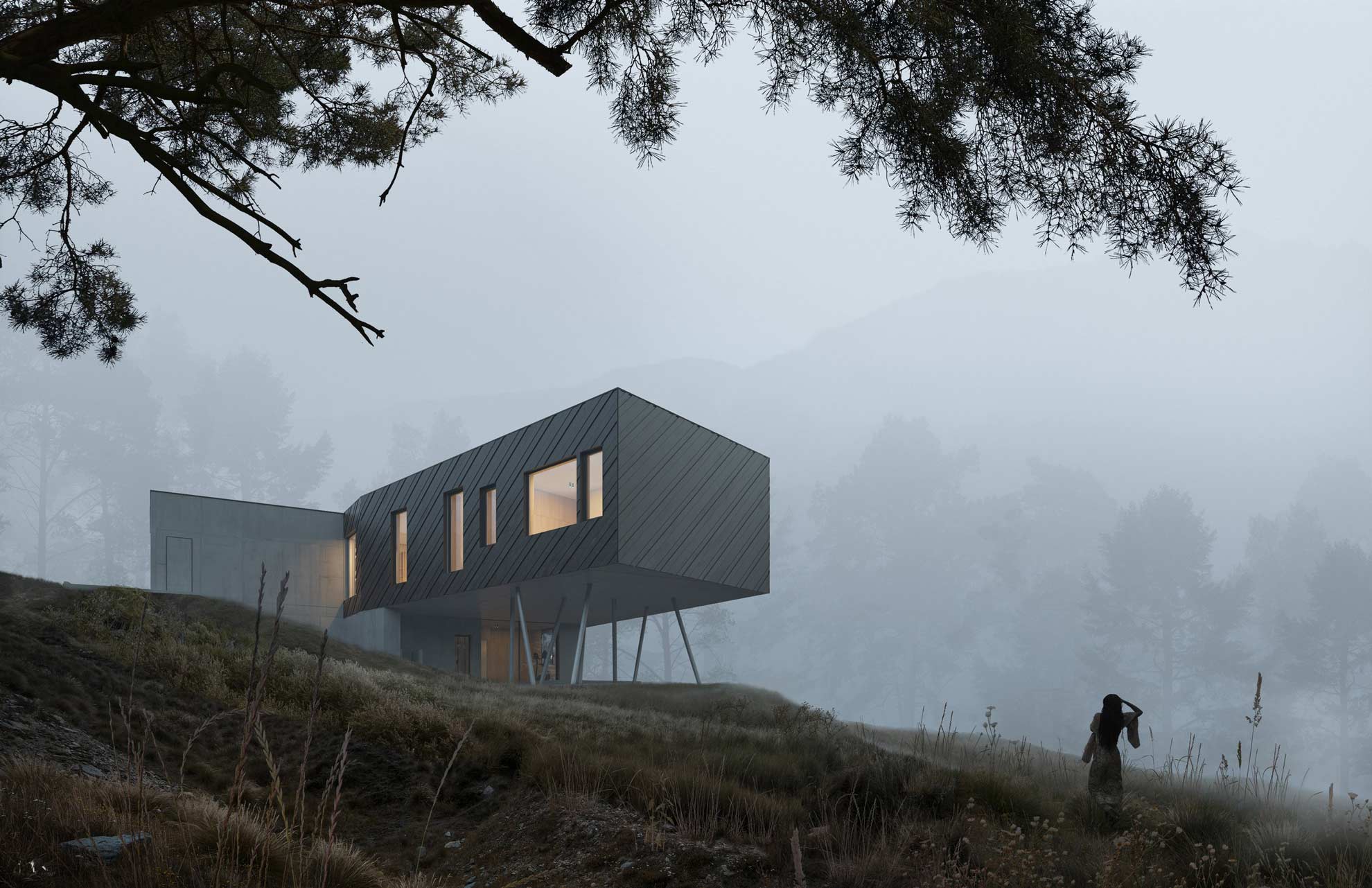
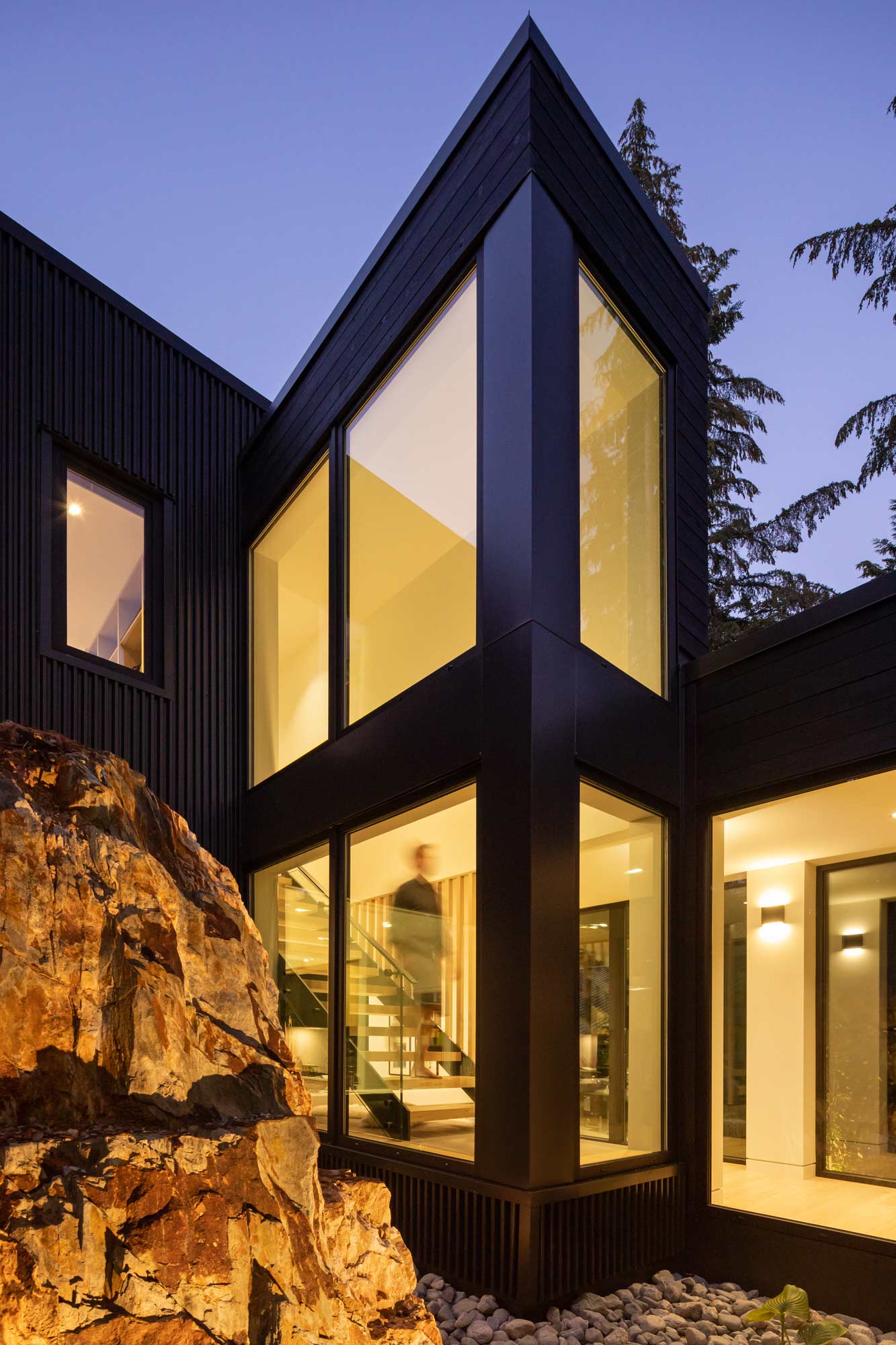
Our Latest Work
Services
Residential Projects
Services
Light Commercial Projects
Services
Multi-Family
Our best of list
Featured Projects
LOCAL ENGINEERING
Effective Collaboration
Twin Peaks’ intimate knowledge and experience in Whistler, Squamish and Pemberton is evident in every stage of planning and construction, as it reflects the unique challenges of this demanding landscape.
As a local company, we have already worked with leading consultants and contractors in Whistler and its surrounds, meaning that we already have experience in dealing with many other local professional organisations.
OUR TEAM
Highly skilled structural engineers
Our team of dedicated structural engineers in Whistler offers a combined portfolio of more than 25 years of work spanning countless design and construction projects throughout BC and across the globe.


